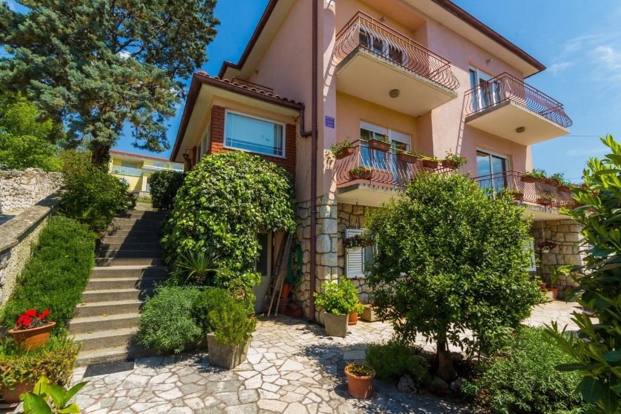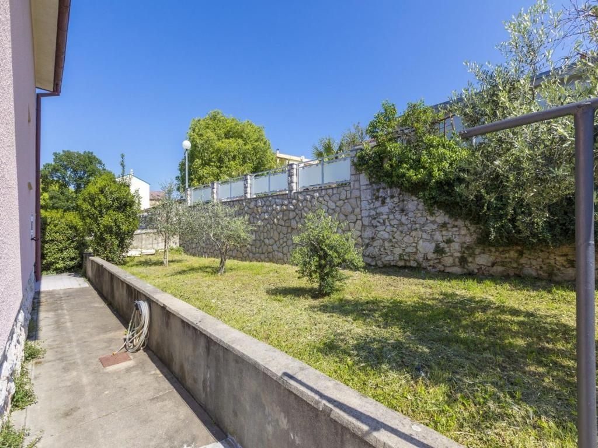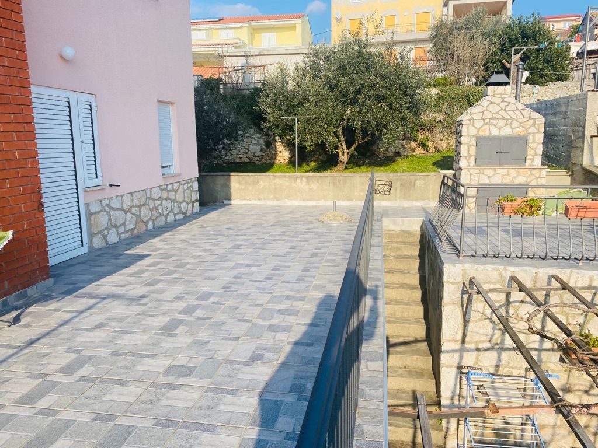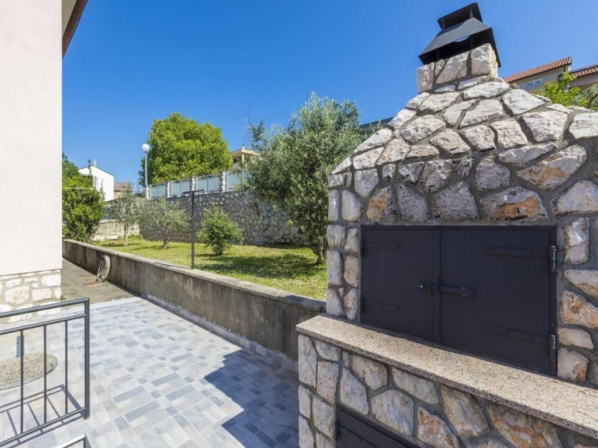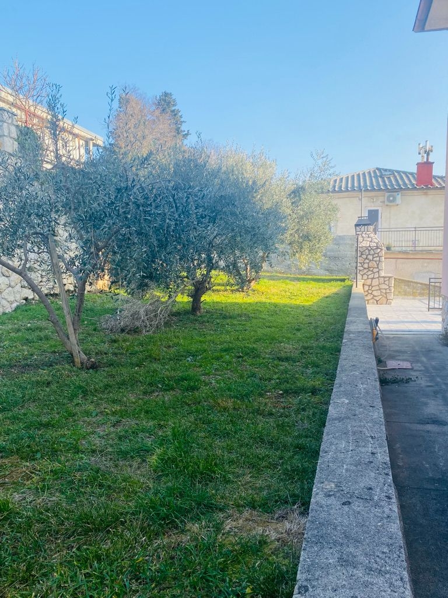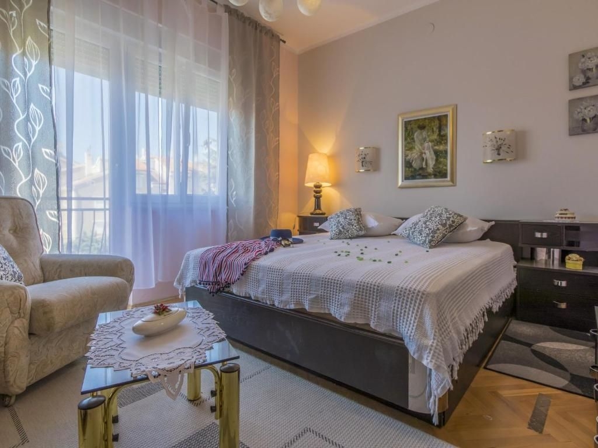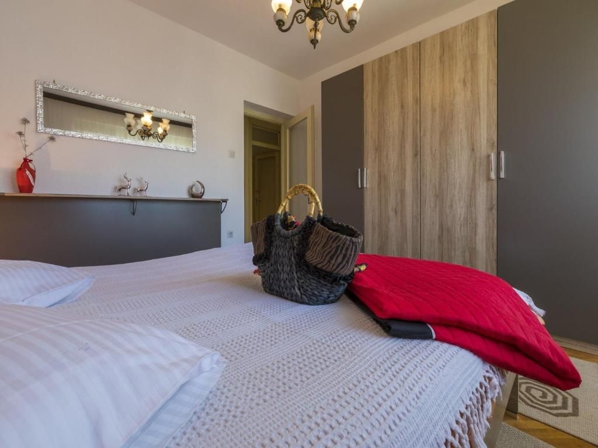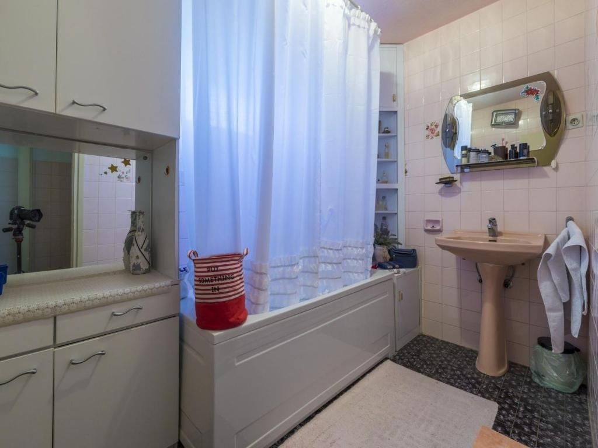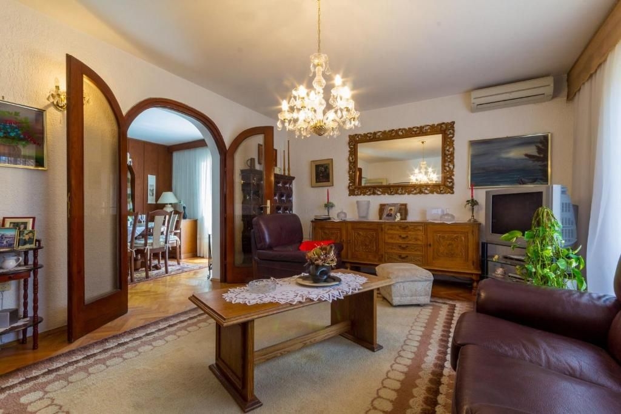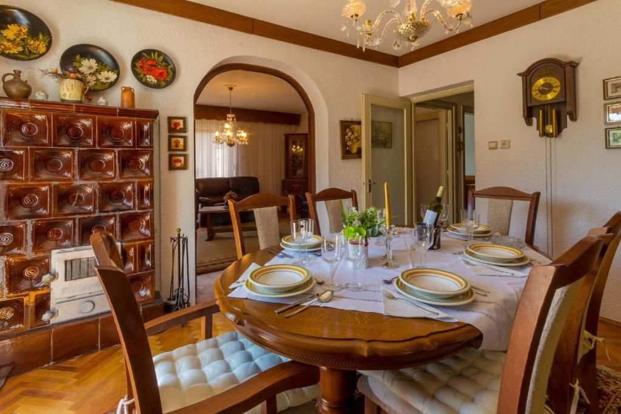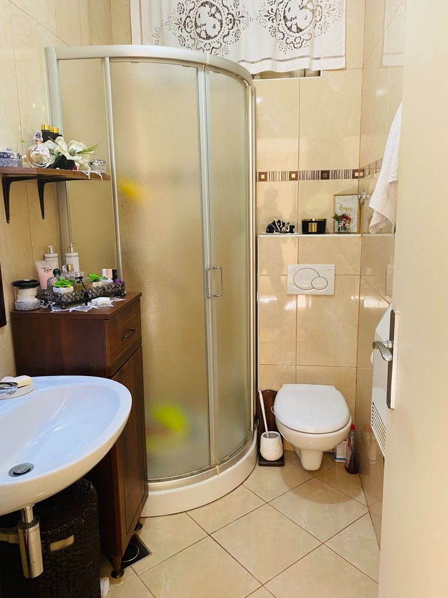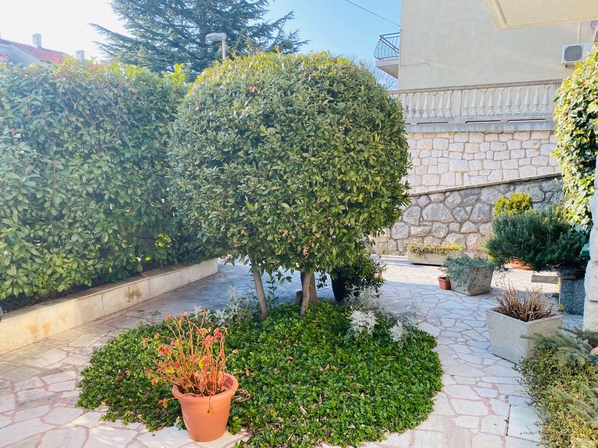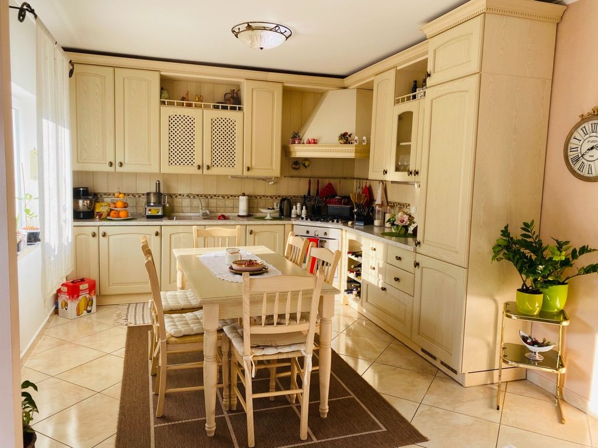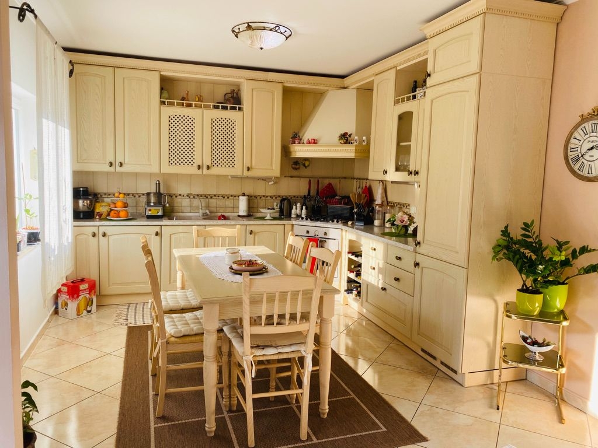Price
€550.000
- Location:
- Novi Vinodolski
- Transaction:
- For sale
- Realestate type:
- House
- Total rooms:
- 6
- Bedrooms:
- 4
- Bathrooms:
- 2
- Bathrooms without toilet:
- 1
- Toilets:
- 2
- Price:
- €550.000
- Square size:
- 250 m2
- Plot square size:
- 345 m2
We are selling a house Novi Vinodolski, close to the center. Real estate, family house consists of ground floor and 2 floors, total area of 250 m2.
On the ground floor there is a studio with a beautiful kitchen, dining room, living room, bathroom and storage. In front is a terrace, and on the ground floor there is a garage.
Ground floor, I and II floor are connected by internal stairs and form one residential unit. The first floor has a separate entrance from the outside, external stairs. On the first floor there is a large living room, kitchen, dining room, bedroom with balcony, bathroom, hallway , glazed veranda, and a larger terrace with barbecue. On the second floor there are 4 bedrooms (two with balconies), bathroom hallway.
The house is designed in such a way that 3 residential units can be built.
Very nicely decorated and fenced garden of 460 m2, parking for 2 cars + garage. The garden has enough space to build a swimming pool.
Distance from the center about 200, and 350 meters from the sea.
For more information geofly.immobilien@gmail.com, 0916205903
For citizens of the Republic of Croatia who work abroad, we offer the possibility of lending through a reputable financial company.
On the ground floor there is a studio with a beautiful kitchen, dining room, living room, bathroom and storage. In front is a terrace, and on the ground floor there is a garage.
Ground floor, I and II floor are connected by internal stairs and form one residential unit. The first floor has a separate entrance from the outside, external stairs. On the first floor there is a large living room, kitchen, dining room, bedroom with balcony, bathroom, hallway , glazed veranda, and a larger terrace with barbecue. On the second floor there are 4 bedrooms (two with balconies), bathroom hallway.
The house is designed in such a way that 3 residential units can be built.
Very nicely decorated and fenced garden of 460 m2, parking for 2 cars + garage. The garden has enough space to build a swimming pool.
Distance from the center about 200, and 350 meters from the sea.
For more information geofly.immobilien@gmail.com, 0916205903
For citizens of the Republic of Croatia who work abroad, we offer the possibility of lending through a reputable financial company.
Utilities
- Water supply
- Electricity
- Waterworks
- Asphalt road
- City sewage
- Energy class: C
- Building permit
- Ownership certificate
- Usage permit
- Conceptual building permit
- Parking spaces: 1
- Garage
- Sea distance: 300
- Movie theater
- Bank
- Kindergarden
- Park
- Store
- Fitness
- School
- Sports centre
- Playground
- Post office
- Near bus station
- Adaptation year: 2010
- Construction year: 1972
- Number of floors: Two-story house
- House type: Detached
- equipped:
Copyright © 2024. Geofly & Immobilien, All rights reserved
Web by: NEON STUDIO Powered by: NEKRETNINE1.PRO
This website uses cookies and similar technologies to give you the very best user experience, including to personalise advertising and content. By clicking 'Accept', you accept all cookies.

